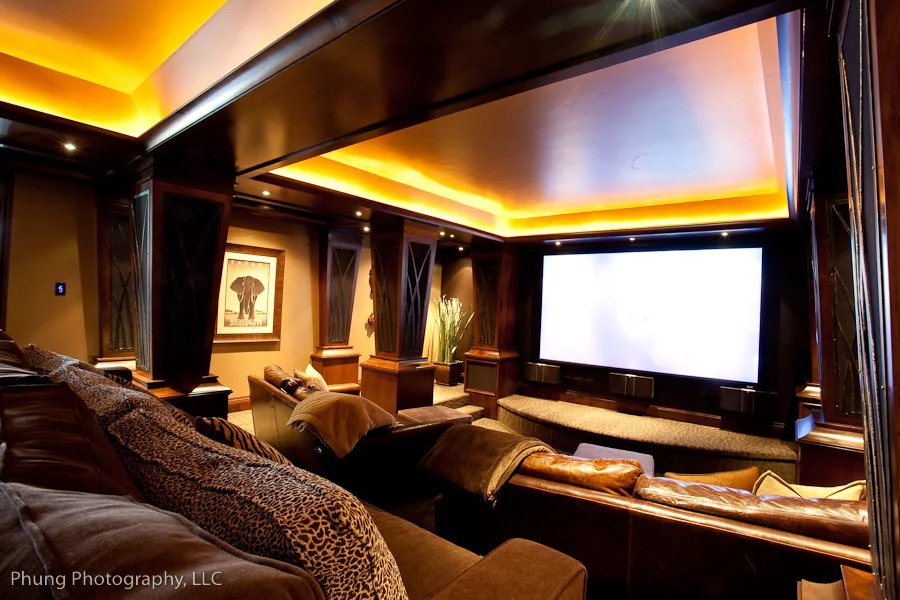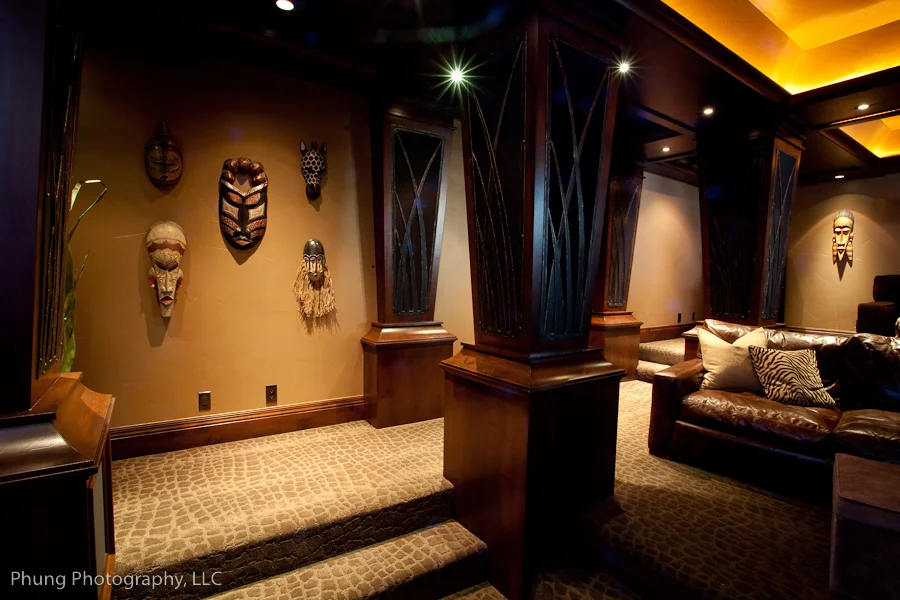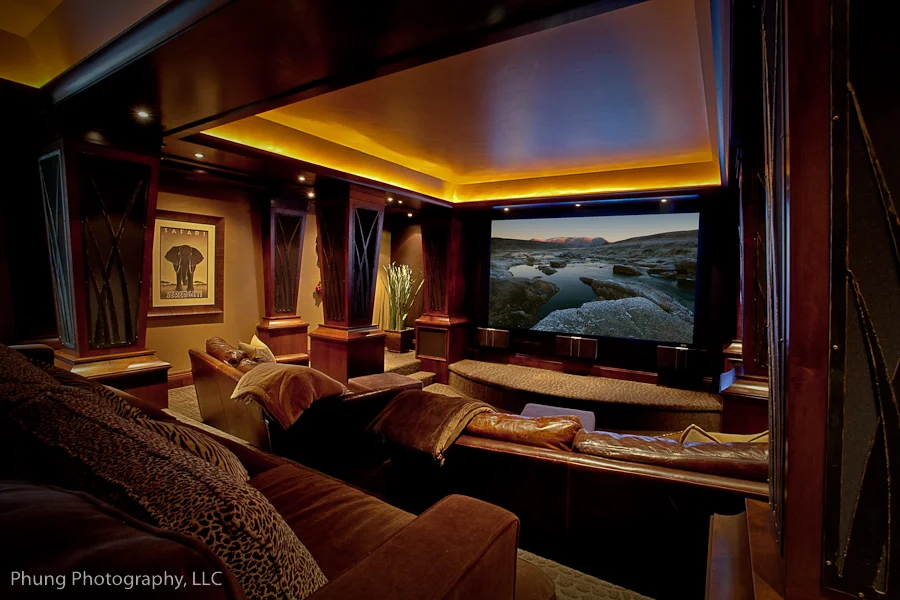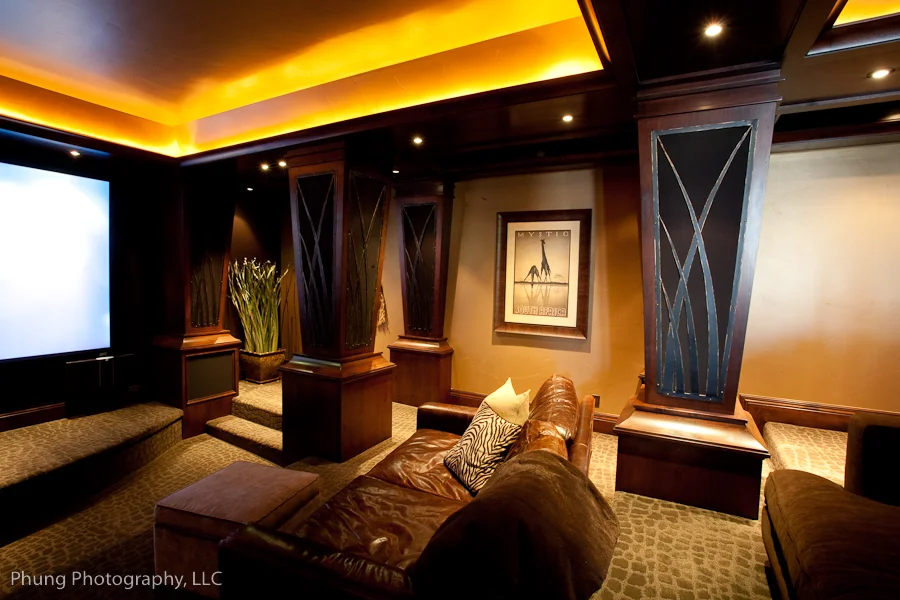Draper Residence
This home was originally built in the early 2000's but was gutted and redesign in 2011. We had the opportunity of working closely with Upland Development on this project and it turned out great.

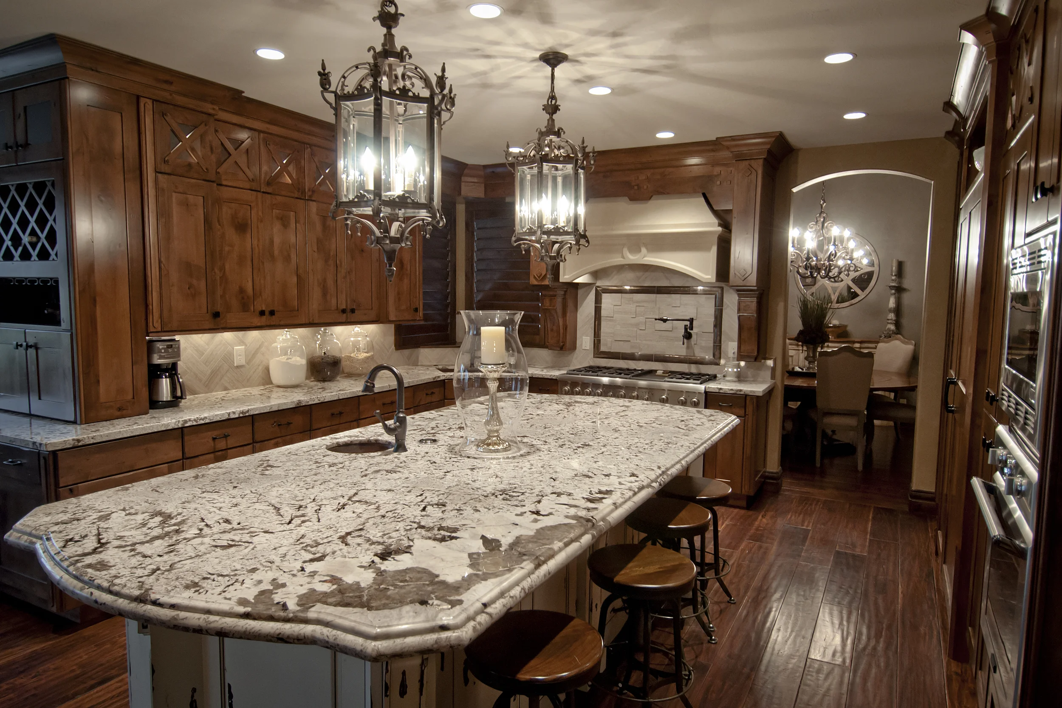
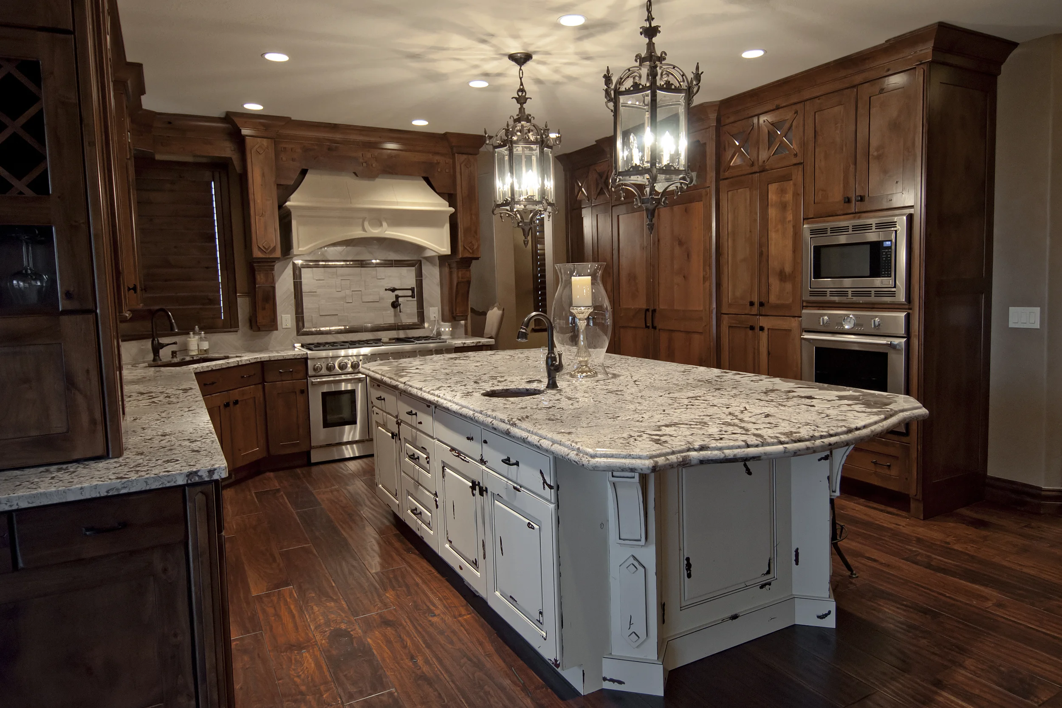

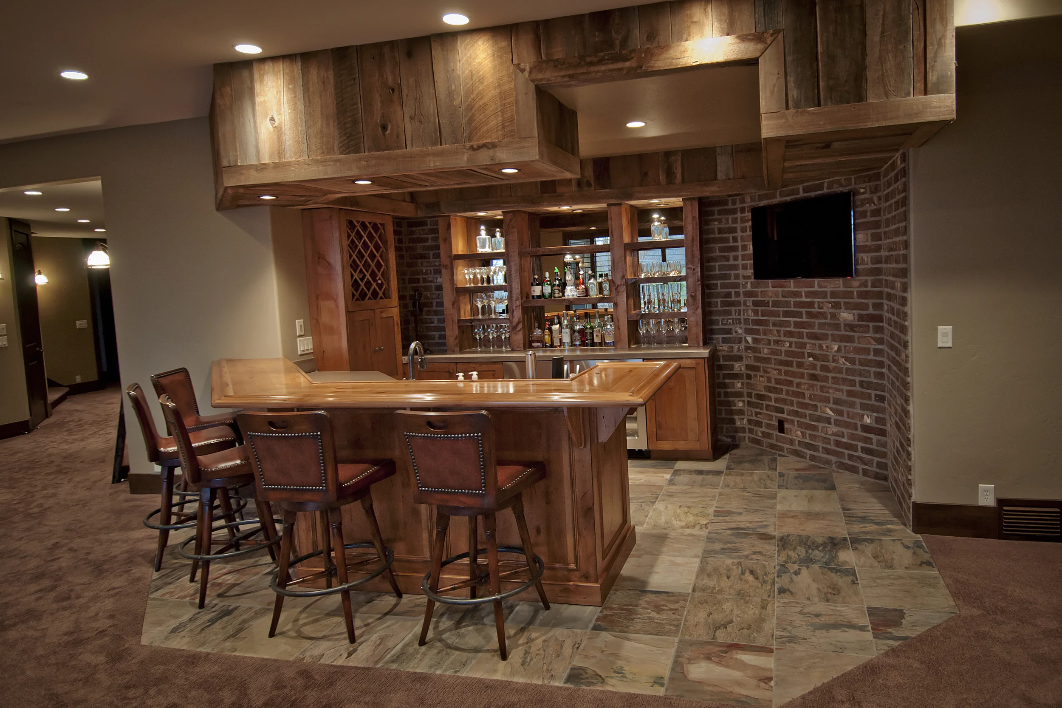



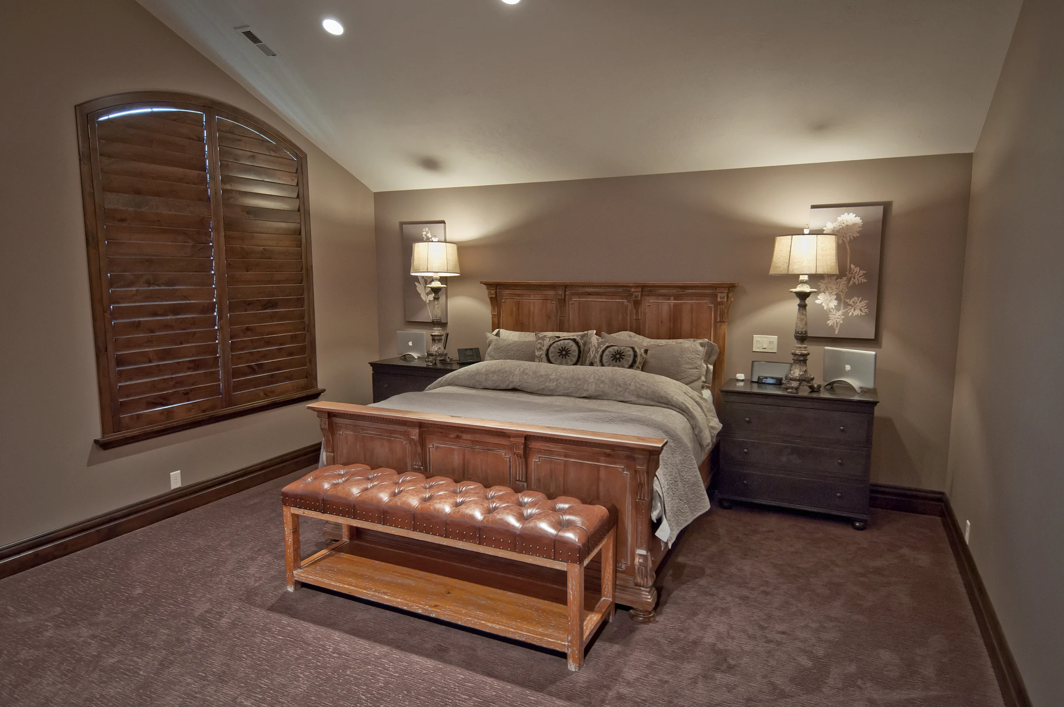


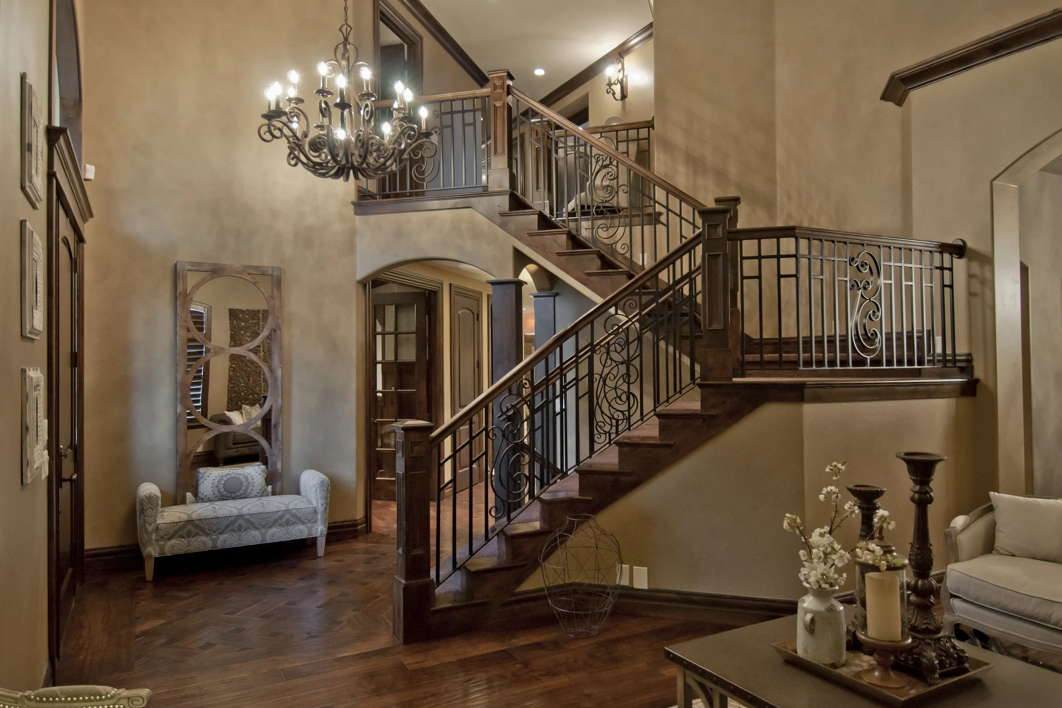
Hidden View


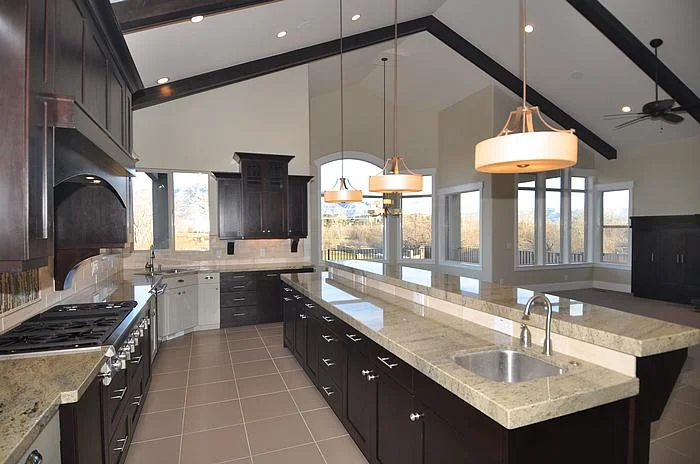
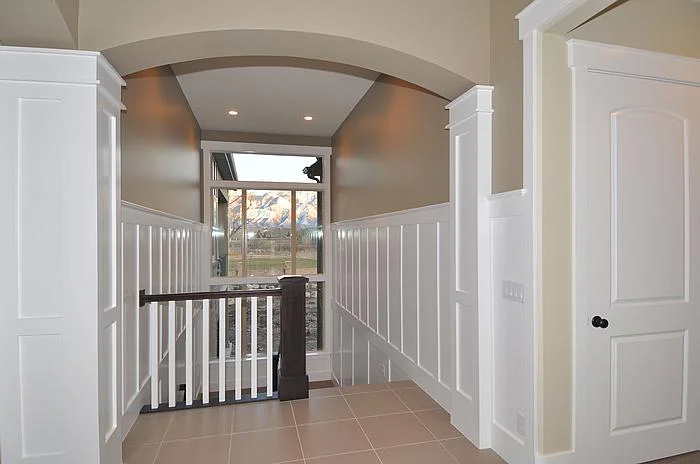
999
The Manhattan Project designed this custom tenant finish from top to bottom. TMP worked closely with the Client to design an open modern concept. The space features a modern reception area, conference room, private offices, and a work station area. The entire space was fully automated with a state-of-the-art lighting system, HVAC control system, custom sound system, security system and even fully automated window coverings.

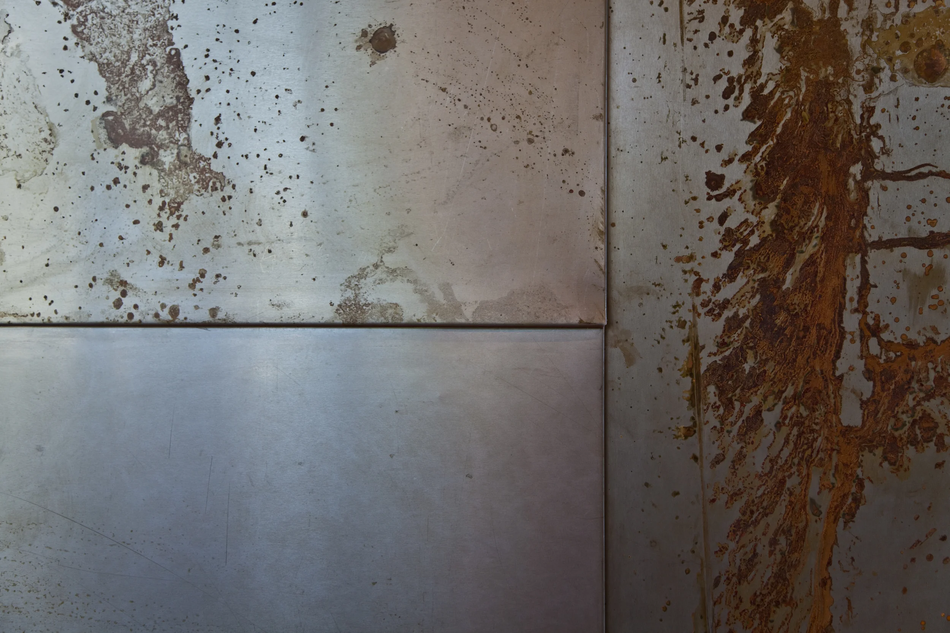

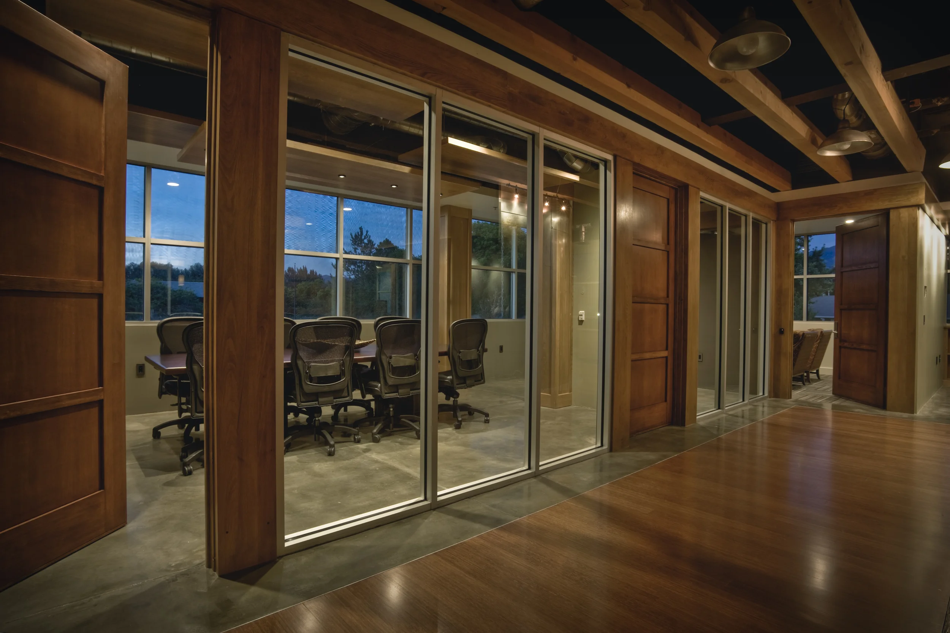
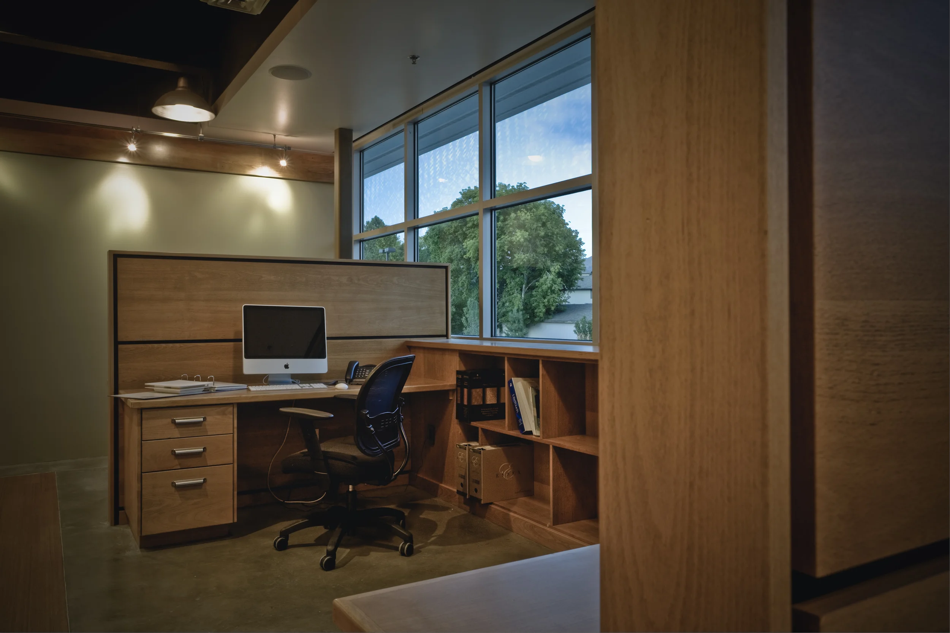
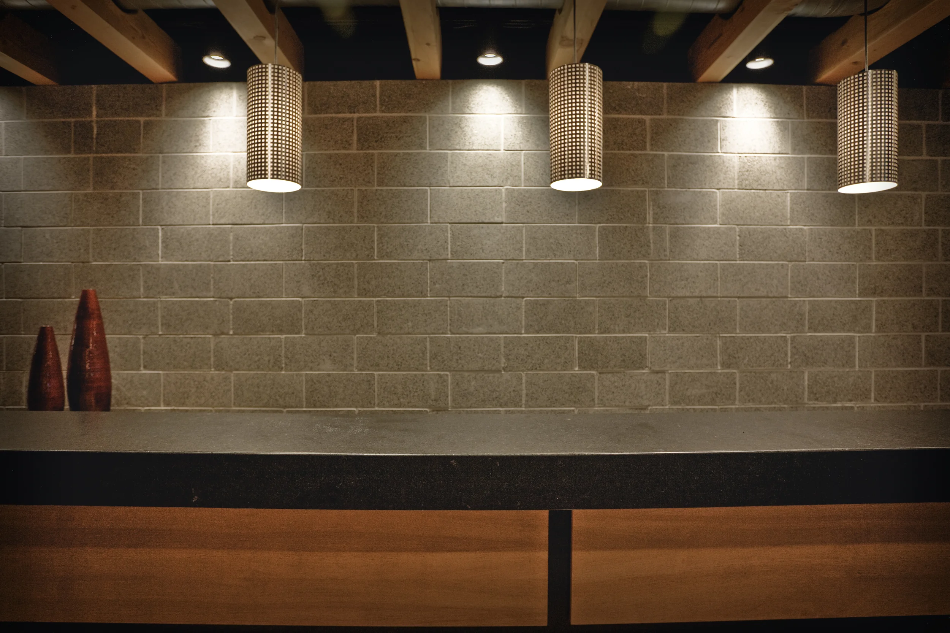
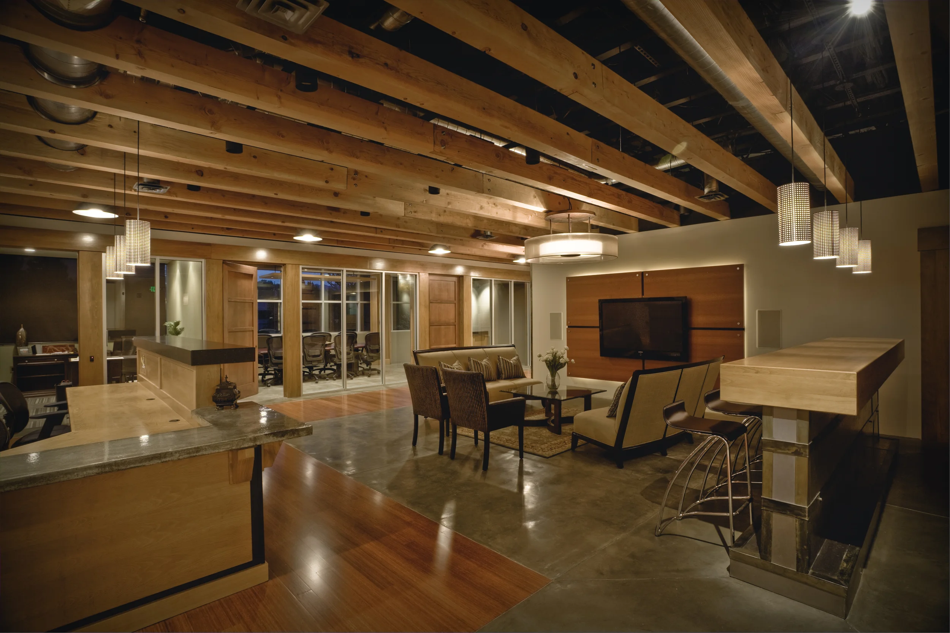

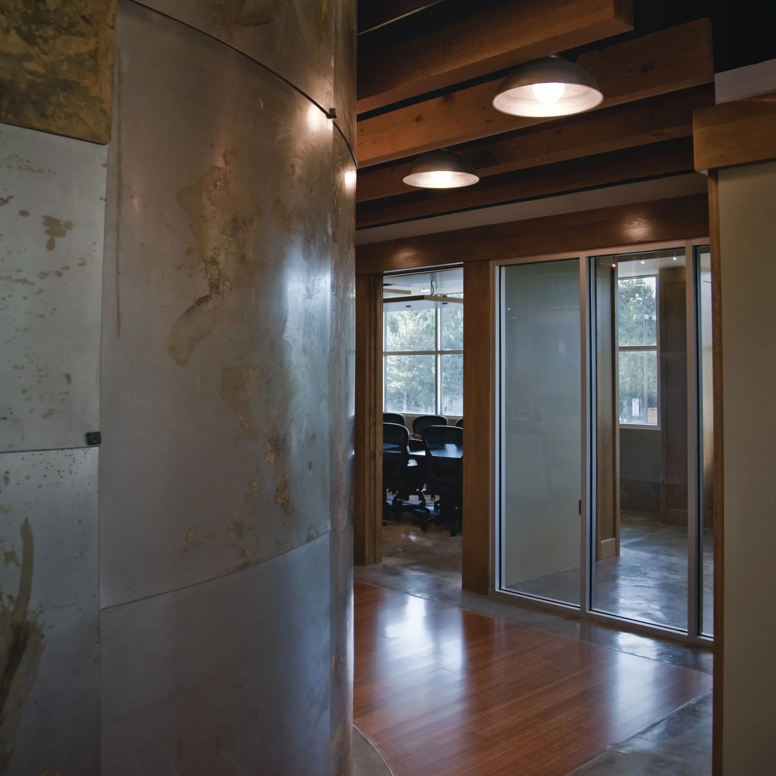
Highland Residence
Custom home theater in Highland, Utah. TMP designed this on from the ground up utilizing the space under the garage.
